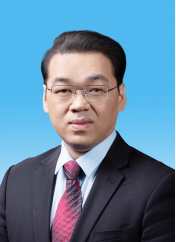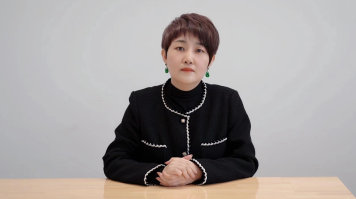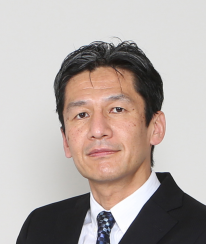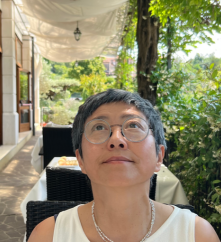Important Date:
April 1st, 2022
Call for abstract submission
May 20th, 2022
Deadline for accepting paper abstracts
June 25th, 2022
Inform the author of the accepted paper abstract to submit full paper
July 20th, 2022
Deadline for accepting papers
December 1-2nd, 2022
Conference date
Healthy Building Forum Speakers
v Lin Borong, Deputy Dean and Professor, School of Architecture, Tsinghua University
v Zhang Lei, Director, China National Engineering Research Center for Human Settlements and Secretary General, Committee of Healthy Habitat-ASC
v Yasuaki ONODA, AIJ Vice President, Professor of Tohoku University and Honorary Editor of JAABE Editorial Board
v Moriko KIRA, Director of Moriko Kira Architect
v Park, Jun-Seok, Professor of Hanyang University
v Song, Hayub, Professor of Chung-Ang University

Lin Borong
Deputy Dean and Professor, School of Architecture, Tsinghua University
Presentation Title: Intelligent Design and Smart Operation for Green Building and Carbon Neutrality
|
Abstract: Considering the double challenges from carbon neutrality and people’s health, we need more and more innovative approaches to enhance the built environment quality and energy efficiency from design to operation phases. This report introduce our research focused on the algorithm and technology study for AI-driven design by simulation at architectural scheme phase, and the data-oriented optimization technology for better IEQ and energy saving with sensors and robots.
|

Zhang Lei
Director, China National Engineering Research Center for Human Settlements
Secretary General, Committee of Healthy Habitat-ASC
Presentation Title: Research and Practice of Healthy Housing in China
|
Abstract: The speech mainly focuses on three parts, which cover the health challenges faced by the living environment, the research and features of healthy housing, and the prospect of healthy housing technology. In this way, the research background, present status, practical significance and so on of healthy housing in China can be comprehensively conveyed to the participants. In the first part, the challenges faced by the living environment were mainly elaborated, including infectious diseases, chronic non-infectious diseases and so on, as well as people's expectations for a healthy living environment. The healthy housing built with human health as the core is able to effectively reduce health risks, reduce potential health hazards, avoid health damage, cultivate healthy behaviors, the goal is to treat the sick before they get sick, get sick less, get sick later and get healthier. The second part will elaborate on the research background, research history, technical characteristics and current status of achievements of healthy housing in China, in which the technical system and evaluation system of healthy housing construction were mainly introduced, and the technical characteristics of healthy housing research in China over the past more than 20 years were analyzed, such as taking people as the core, taking design as the guide, taking equipment as the promotion, taking wisdom as the means and taking service as the feature. In the third part, the future research direction and ideas of healthy housing in China were elaborated, covering new technology + new industry + new service + new standard + new culture. In the future, it is necessary to pool the wisdom and efforts of everyone to realize the dream of “healthy living”.
|

Yasuaki ONODA
AIJ Vice President, Professor of Tohoku University and Honorary Editor of JAABE Editorial Board
Presentation Title: The subject acts irrationally Healthy Architecture from the Perspective of Subject's Actions in Space
|
Abstract: The theme of healthy architecture has become an indispensable theme for contemporary architecture, especially for those of us in the midst of the Covid-19 battle. In the past, when cities were developed and the built environment was poor, ensuring physical conditions such as daylight hours and air quality was fundamental to healthy architecture. However, as urban structures changed with the development of building technologies and the change of transportation systems, and as methods for creating artificial air quality were developed through the progress of mechanical technology, the context changed. The first is the assessment of whether the energy input is appropriate and within a range that is sustainable for the global environment. Secondly, the question becomes whether or not the entity using the architecture is healthy, or in other words, whether or not he or she is Wellbeing. At the same time, this question also asks whether a healthy competitive environment that is respectful and rational is maintained, not only for those who use the product, but also for the designers who are responsible for the results. On the other hand, when architects design a building, they assume that the people who use it will act rationally. However, when we actually see how they use the building, we find that the subjects often act irrationally. Such irrationality also resides in those who plan and plan architecture. In this lecture, I would like to discuss various aspects created by attempts to achieve healthy architecture, focusing on the irrationality surrounding architecture and people.
|

Moriko KIRA
Director of Moriko Kira Architect
Presentation Title: From architecture to neighborhood
|
Abstract: Working both in Japan and Europe throughout my carrier as architect, I have been investigating what could be the role of architecture and architect to improve or to prevent the possible isolation of people. The isolation is a relatively new but seriously difficult social phenomenon. Living without sufficient contacts and exchanges is mentally unhealthy and it could eventually cause physical problem. The aging society where more and more people are out of the professional context and lessening the ability of mobility, it is not so strange that the social isolation becomes a growing phenomenon. Furthermore, the polarization of society, which makes it increasingly difficult to find and to develop houses with proper price and quality, could bring especially venerable people in the situation of lack of social contacts and sufficient care. I have witnessed that both in Japan and Europe we are facing the similar situation and I have been trying to design and realize housing projects, which not only provide the houses where a person or a family can live sufficient individual or family life but also the houses which trigger and implement diverse communications and bindings within and around the houses. Development of such a living environment in the form of housing or group home, where the contacts between the residents and the neighborhood become part of the everyday life, has an inevitably different character than the conventional development of housings where the city authority and the development organizations are in charge. Instead, the development of such housing projects often arises from bottom-up initiatives of the residents themselves. If such initiatives could reach the realization rely on numbers of factors. The capability of initiative takers, supportive role of the local government and open and new stand point of the financial institutions are most important.
|

Park, Jun-Seok
Professor of Hanyang University
Presentation Title: Occupant behavior for natural ventilation in buildings
|
Abstract: Occupants take adaptive behaviors to change their indoor environment to meet their individual need for comfort. Window controls is the most common and preferred behavior for occupants, and those is not only useful to save energy, by reducing the use of mechanical cooling, but also for ventilation, by inducing outdoor air. Occupants’ behavior can also lead to a significant gap between the actual energy use and the designed value predicted at the early design stage. It is important to understand occupant behavior for designing healthy and energy efficient buildings. The occupant behaviors related to natural ventilation, therefore, have been monitored for more than one year in twenty-eight residential buildings for ten years for developing occupant behavior models. The monitored data provide evidence that there is a statistically significant relationship between occupant behavior and outdoor temperature. The behavior for natural ventilation can be described by seasonal effects, occupancy, and time of day. Indoor stimuli, such as temperature, humidity, and CO2, can better account for the window opening behavior than can outdoor stimuli. There are clear differences in driving variables between window opening and closing behavior. The closing behavior is better described when the outdoor and indoor variables are combined. Machine learning algorithms have been developed to predict occupant behavior related to window controls in residential buildings. The algorithms can help to understand the influence of the occupant’s behavior on the indoor environment and energy used in residential buildings.
|

Song, Hayub
Professor of Chung-Ang University
Presentation Title: Redemption of Bukchon Topography; the Rehabilitation of a High School into the Seoul Craft Museum
|
Abstract: Bukchon area of Seoul is located on the north-east of Gyeongbokgung Palace. Since the modernization of Seoul in the early 20th century, this residential area of royal family and nobleman was transformed to have two new types of buildings; the Urban Hanok and the modern school buildings. Urban Hanok is a modernized traditional urban house, which has a courtyard and a traditional roof with black roofing tiles. On the other hand, Bukchon has modern school buildings that was built in colonial period (from 1919 to 1945). School buildings are large, compared to houses, and has been hostile to the context of Bukchon. However, after schools move to new towns, empty schools have been transformed into a public building such as a library and public parking spaces. In the case of Seoul Craft Museum, the undeveloped land in the west side called “Songhyun-dong Area” and nearby National Museum of Contemporary Art could shape a form of museum complex that was not planned in the previous urban planning of this area. Based on this possibility, recently Songhyun-dong Area has been designated as a future place for Lee Kun-hee Museum, and thus can shape museum complex through rehabilitation of old buldings and undeveloped land. This paper will interpret this urban renewal as the redemption of public space and address themes of historical continuity in the rehabilitation of abandoned modern school into Seoul Craft Museum. Also, this paper will address how Seoul Craft Museum facilitate a part of Bukchon area to restore the public pedestrian culture that has been devastated through the urban development since the modernization of Seoul. Together with National Museum of Contemporary Art and the future Lee Kun-hee Museum in Songhyun-dong area, Seoul Craft Museum will lead the cultural and public spatial atmosphere in Bukchon area. |

